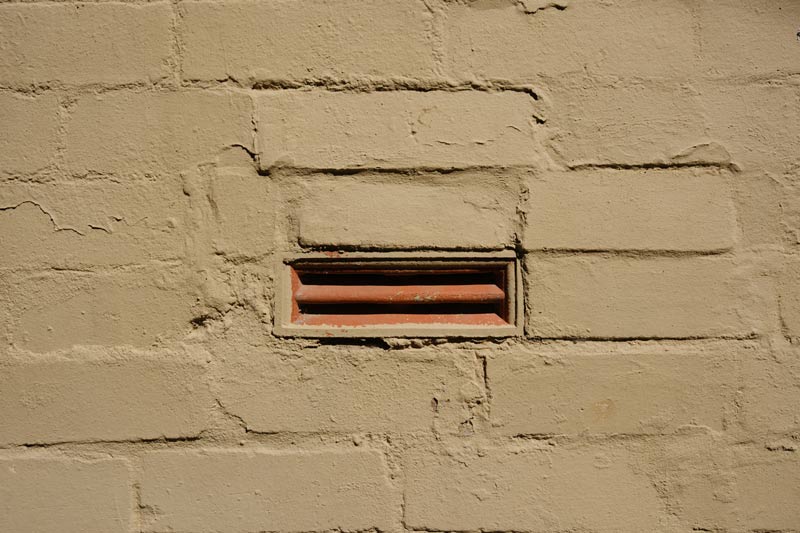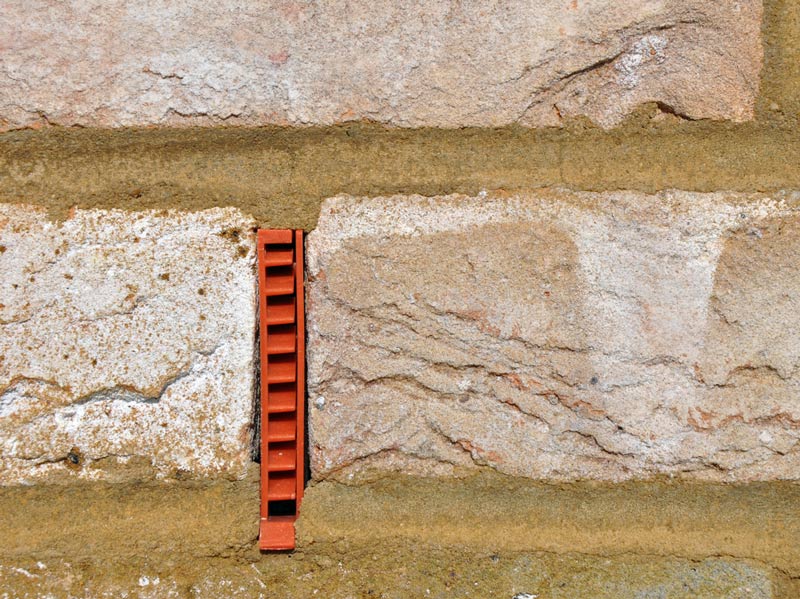Brick air vents are used to deliver proper airflow to a cavity wall or suspended floor to control moisture levels and reduce condensation. An air brick or other vent should stop rodents, insects, and water from getting into the interior space too.
What Do They Look Like?
For years the standard was a clay air brick, sometimes the same size as a regular brick to fit into the coursing pattern on a wall, but more often they were double height to give as much ventilation as possible.

The ventilation was via a series of square holes designed to be too small for vermin to pass through, such as the brown rat.
Later versions of air ventilation for bricks were made from cast iron, and today, many options and colours are available in hardwearing plastic vents.
In some conservation areas local building regulations may stipulate what style of brick air vent you can use. It is always worth checking with a quick email if you are in any doubt.
Why Do I Need Air Brick Ventilation?
There are several good reasons for fitting a brick air vent system, and they are essential if you have one or more of the following on your construction project:
- Beam and block floor
- Timber floor
- Any void beneath a timber construction
- Gas appliances
- Cavity walls
Airflow in cavity walls will help disperse moisture and any gas that may leak into the space. Beneath any floor with a void under it, air bricks will help maintain a dry environment, which is essential for preventing mould growth and rot.

How Will I Know Where I Need Air Bricks?
Air bricks will usually be detailed on construction drawings that will indicate a minimum number and siting to ensure there will be enough of a cross-draught to create the right amount of air movement.
As a rule of thumb, you should be building in air bricks every 1.5 to 2 metres. Set them at least 75mm above finished ground level. The ground should be sloped away from the air brick vent to guard against water ingress.
The NHBC recommends that air bricks should be fitted above the DPC if necessary as a flood prevention measure. In this case, fitting a cavity tray over the top of an air brick is a good idea.
Venting Under a Floor with an Insulated Cavity
When you have full-fill insulation in a cavity wall it is possible to get sleeved air vents that you can seal against leakage into the cavity wall. They extend directly through the inner leaf into the sub-floor void.
Periscope vents can be used when the air brick has to be set higher than the internal floor level allows, when a property is in a flood risk zone, for example. These have to be built in as construction develops as they are difficult to retrofit.
Retro-Fitting Air Bricks
For this, you will require a long masonry bit that can penetrate all the way through the two leaves of a wall construction. Take care to clean out the brickbats and rubbish that might have built up against the inner wall.
The noise and vibration should have sent any vermin on their way, but it’s also a good idea to wear a robust pair of protective gloves.
As an air brick is just a brick length wide there is no need for any propping, just set it in and point in with mortar.
Air Brick Maintenance
Air bricks mustn't get blocked or buried, as this could lead to serious problems. Condensation beneath the suspended wooden floor of a house can enable mould and mildew to grow.
Check the air bricks every year to see that they haven’t become blocked by fallen leaves or other garden work.
Replace any that have become split or broken to prevent vermin from accessing your underfloor or cavity wall void.










































